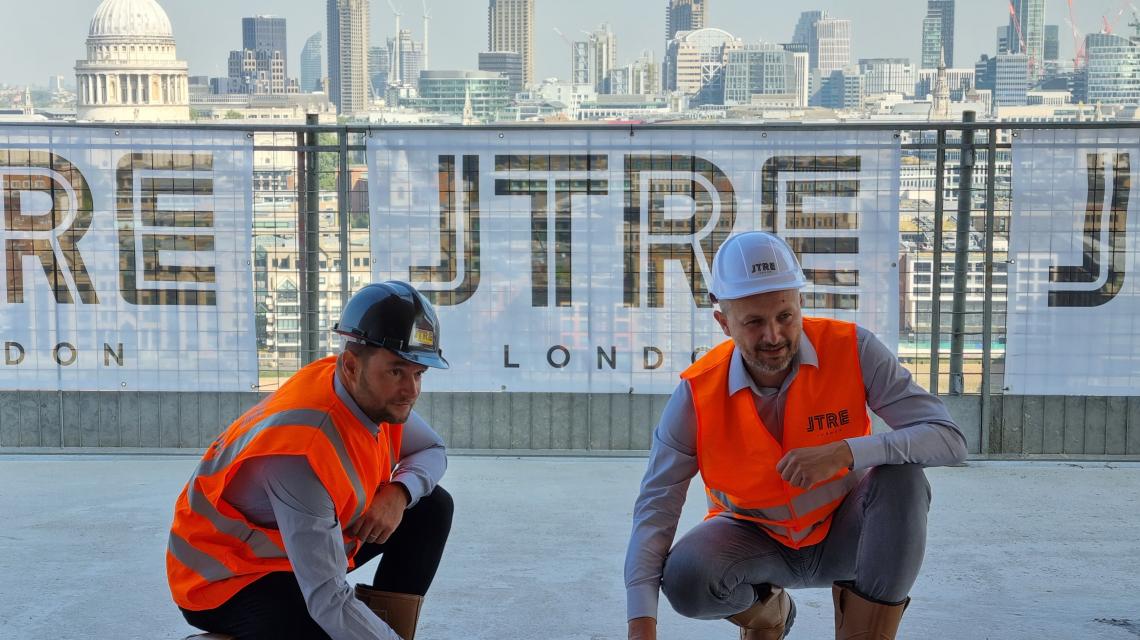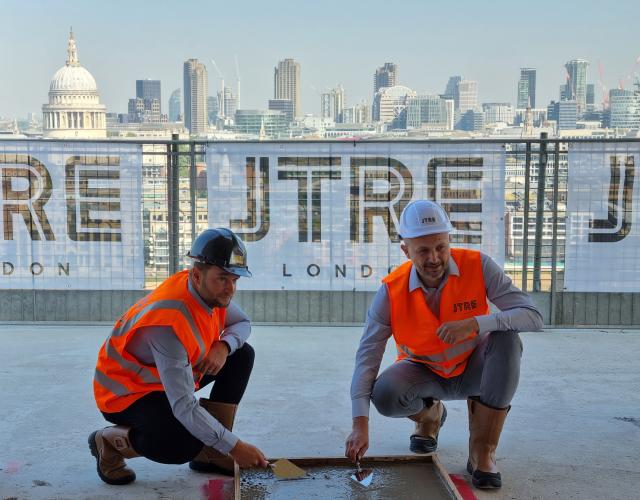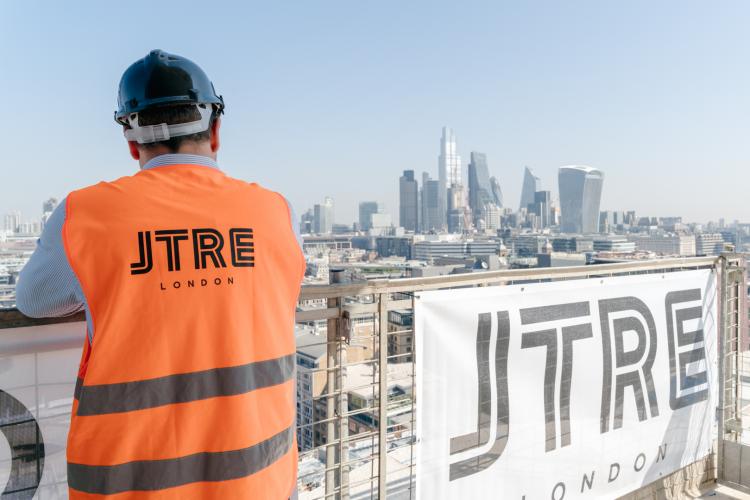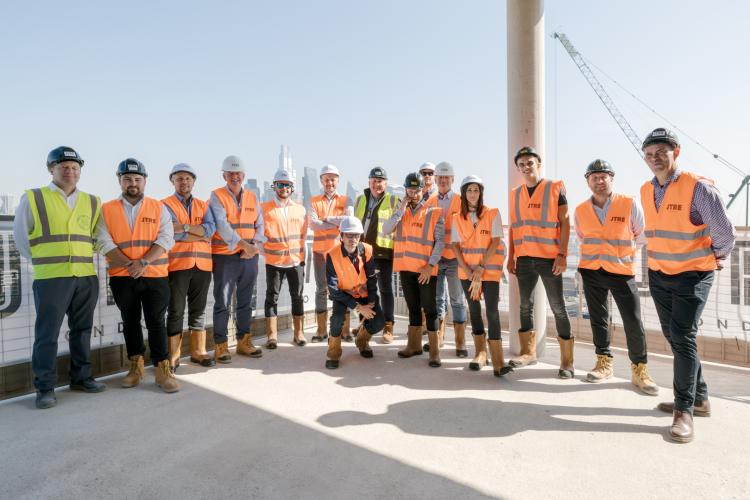Triptych Bankside, the distinctive Southbank development, topped out by JTRE London

One of the most striking developments on the central London’s skyline has reached its highest point with a topping out on the 19th floor. The £400 million mixed-use Triptych Bankside comprises three distinctive sweeping towers, with 169 luxury apartments in two blocks, 80,000 sq ft of prime grade A commercial space in a nine-storey building, plus 9,900 sq ft of retail.
Developed by real estate developer JTRE London and designed by internationally acclaimed architects Squire & Partners, Triptych Bankside is located at the heart of the vibrant cultural quarter on London’s Southbank. A short walk from London Bridge station, the new scheme is next to Tate Modern art gallery, Shakespeare's Globe theatre, the renowned culinary hotspot at Borough Market and the Millennium Bridge.
JTRE London was founded in September 2019 by one of Central Europe’s leading property developers J&T Real Estate, based in Slovakia. The company has over 25 years’ experience of real estate projects in nine European countries having developed and managed some 10 million sq ft of space with a GDV of over £1.4bn.
J&T Real Estate Executive Director, Pavel Pelikán, said: “This flagship development is JTRE London’s most significant project to date and it is pleasing to be adding such an inspiring scheme in one of the capital’s most appealing and sought-after locations. The buildings provide spectacular views across London’s distinctive panorama including the River Thames, St. Paul's Cathedral and the City of London financial district. The aim with all our developments has always been to create buildings that are architecturally-inspiring, add significantly to their areas and offer a spectrum of high-quality attractions to delight residents and tenants.”
Attractions in the three buildings include terraces with far-reaching city views, 24-hour reception, multiple private lounges, games room, large gym, private 14-seat in-house cinema, communal landscaped gardens providing a leafy space for relaxation and 46 parking spaces. Reflecting a growing need for flexible working, a co-workspace will provide multiple plug-and-play workstations and super-fast broadband. The three buildings, as associated artistic works intended to be enjoyed together, gives Triptych its name.
Juraj Marko, Managing Director of JTRE London, added: “Demand for both the residential and commercial space remains strong reflecting the anticipation for this one-of-a-kind development. Our marketing suite will offer prospective residents the opportunity to get a first-hand glimpse into the huge array of benefits that living or working here will provide. Additionally, we’re fitting out three show flats which will be unveiled next month meaning anyone interested in living here can experience the high quality of the craftsmanship in the apartment finishes in keeping with the striking aesthetic of the external impression that is inspired by the ebb and flow of the River Thames.”
The office building will meet a BREEAM rating of Excellent and has nine open plan floors. The top three levels boast stunning city views with terraces and full height glazing, flooding the interior with natural daylight. Tenants will benefit from exclusive access to amenities including concierge services, a café, cycle storage, showers and changing rooms.
The two residential blocks sit on 420 piles. The structure took 215,000 person-hours to complete and contains 20,000 cubic metres of concrete plus 2,700 tonnes of re-bar. Prices start from £720,000 for a studio apartment to £9,715,000 for a penthouse. Residential agents are Savills and Strutt & Parker; Bh2 and Savills have been appointed to market the commercial space.


